Priene
Nestled in the scenic landscape of modern-day Turkiye, the ancient city of Priene offers a fascinating window into the Hellenistic period. Founded in the 4th century BCE, Priene was a prominent city in the region of Ionia, known for its strategic location, architectural marvels, and cultural significance.
Priene's origins can be traced back to the 4th century BCE when it was established as a Greek colony. The city was strategically situated on the slopes of Mount Mycale, overlooking the fertile plains of the Maeander River. This advantageous location provided Priene with natural defenses and access to vital trade routes, contributing to its prosperity.
One of the most remarkable aspects of Priene is its urban planning. The city was designed according to the principles of Hippodamian planning, characterized by a grid layout with streets intersecting at right angles. This systematic approach to urban design was revolutionary and influenced the development of many later cities.
Priene's well-preserved structures exemplify its architectural achievements. The Temple of Athena, dedicated to the city's patron goddess, stands as a testament to the skill and artistry of ancient Greek architects. Designed by the renowned architect Pytheos, the temple features elegant Ionic columns and intricate friezes depicting mythological scenes.
Priene was not only a center of architectural innovation but also a hub of cultural and intellectual activity. The city boasted a theatre that could accommodate thousands of spectators, reflecting the importance of drama and performance in ancient Greek society. Additionally, Priene's agora, or marketplace, was a bustling center of commerce and social interaction.
The city's residents enjoyed a high standard of living, with access to public amenities such as basics such as baths, fountains, and gymnasiums. Education and philosophy were highly valued, and Priene was home to several schools of thought that contributed to the intellectual vibrancy of the Hellenistic world.
Despite its prosperity, Priene eventually faced decline due to natural disasters, economic challenges, and shifting political dynamics. By the Roman period, the city's significance had waned, and it gradually fell into obscurity.
Today, the ruins of Priene offer valuable insights into the urban planning, architecture, and daily life of an ancient Greek city. Archaeological excavations have uncovered a wealth of artifacts that shed light on the city's history and its role in the broader context of Hellenistic civilization. The ancient city of Priene stands as a remarkable example of Hellenistic urban planning and architectural excellence. Its well-preserved ruins provide a glimpse into the lives of its inhabitants and the cultural achievements of the time. As we explore the remnants of this once-thriving city, we gain a deeper appreciation for the ingenuity and creativity of ancient Greek civilization.
The Bouleuterion of Priene: A Center of Ancient Civic Life
Among its many notable structures, the Bouleuterion stands out as a significant symbol of civic life and democratic governance. The Bouleuterion, or council house, was the heart of Priene's political life. It served as the meeting place for the city's boule, a council of citizens responsible for administrative and legislative functions. The structure was designed to accommodate around 640 people, reflecting the importance of civic participation in ancient Greek society.
The Bouleuterion of Priene is an excellent example of Hellenistic architecture. It features a rectangular plan with tiered seating arranged in a semicircular fashion, allowing for clear visibility and acoustics during meetings. The building's entrance was adorned with a portico supported by Ionic columns, adding to its grandeur and significance.
The Bouleuterion was more than just a meeting place; it was a symbol of democratic governance and civic engagement. The council members, chosen from among the city's citizens, would gather here to discuss and decide on matters of public policy, law, and administration. This practice of collective decision-making was a cornerstone of ancient Greek democracy and contributed to the city's prosperity and stability.
In addition to its political functions, the Bouleuterion also served as a venue for various social and cultural events. It was a place where citizens could come together to discuss important issues, celebrate festivals, and participate in communal activities. This sense of community and shared responsibility was integral to the social fabric of Priene.
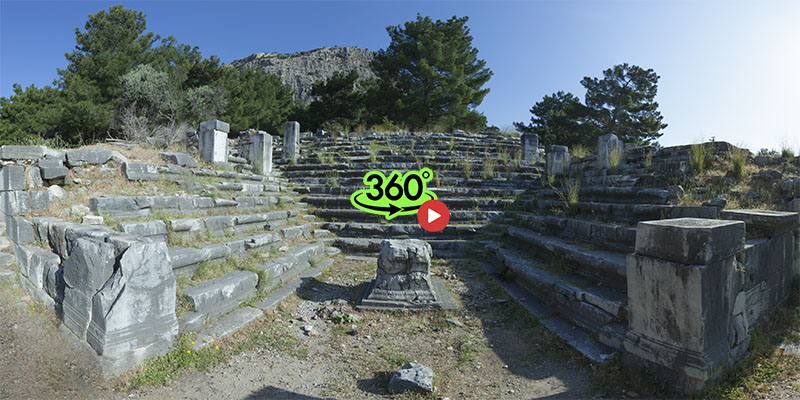
Agora
The Agora was more than just a marketplace; it was a symbol of democratic governance and civic engagement. It served as a venue for public assemblies, where citizens could gather to discuss and decide on matters of public policy, law, and administration. This practice of collective decision-making was a cornerstone of ancient Greek democracy and contributed to the city's prosperity and stability.
In addition to its political functions, the Agora was a hub of social and cultural life. It was a place where citizens could come together to celebrate festivals, participate in communal activities, and engage in intellectual discussions. The Agora also hosted various events, such as theatrical performances and athletic competitions, reflecting the importance of cultural and social activities in ancient Greek society.
The Agora was the economic center of Priene, where merchants and traders conducted business and exchanged goods. It was a bustling marketplace that facilitated trade and commerce, both within the city and with neighboring regions. The presence of shops, workshops, and stalls in the Agora created a vibrant economic environment that contributed to the city's wealth and prosperity.
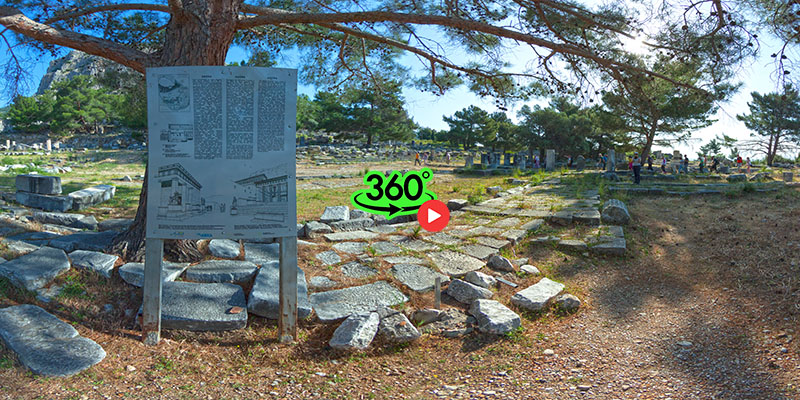
The north hall of Priene / Stoa
The North Hall was a large covered stoa (portico) that provided shelter and a space for various activities. The hall was designed with a series of columns supporting a roof, creating an open yet protected area for the city's residents. This architectural feature was typical of Hellenistic urban design, emphasizing functionality and aesthetic appeal.
The North Hall served multiple purposes, including commercial, social, and political functions. It was a place where merchants could set up stalls to sell their goods, citizens could gather for social interactions, and public officials could conduct administrative activities. The hall's design facilitated these diverse uses, making it a central hub of activity in the Agora. The North Hall was more than just an architectural structure; it was a symbol of the civic life and community spirit that characterized ancient Greek cities. It provided a space where citizens could come together to engage in commerce, discuss public affairs, and participate in social events. This sense of community and shared responsibility was integral to the social fabric of Priene.
In the North Hall of Priene is located the Priene Calendar Inscription. This two-part tablet announces the intention of the city of Priene to change its calendar so that it begins on the birthday of the Roman Emperor Augustus in September. By doing this, they signal that, for them, time itself depends upon the beneficence of the new emperor. Near the top of tablet 2, they acknowledge Augustus as the son of God whose birth marks the beginning of "good tidings" (ΕΥΑΝΓΕΛΙΟΝ) for the world. It was cut in 9 BCE, a few years before Jesus' birth. The tablet demonstrates that the term "good tidings" or gospel was a political term before Paul or Mark—or perhaps Jesus himself—decided to use it in conjunction with the message of Jesus.
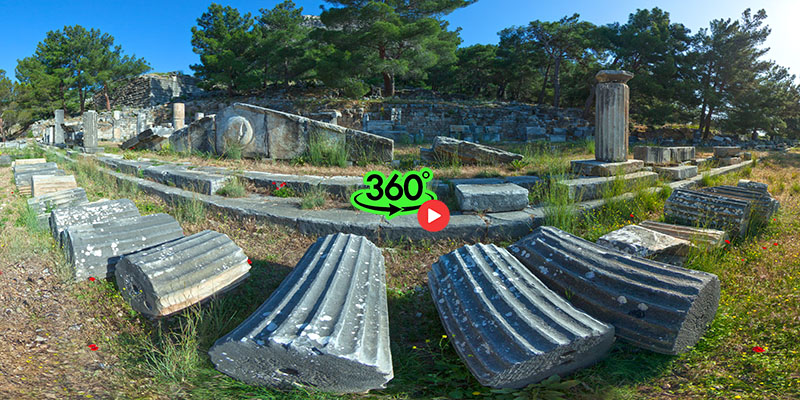
The Temple of Athena
The Temple of Athena, dedicated to the city's patron goddess, was constructed during the 4th century BCE under the patronage of Alexander the Great. The temple was designed by the renowned architect Pytheos, who was also responsible for the Mausoleum at Halicarnassus, one of the Seven Wonders of the Ancient World.
The Temple of Athena is an exemplary representation of Ionic architecture, characterized by its elegant proportions and intricate detailing. The temple was built on a raised platform, or stylobate, and featured a rectangular plan with a peristyle of Ionic columns surrounding the cella, the inner chamber that housed the cult statue of Athena.
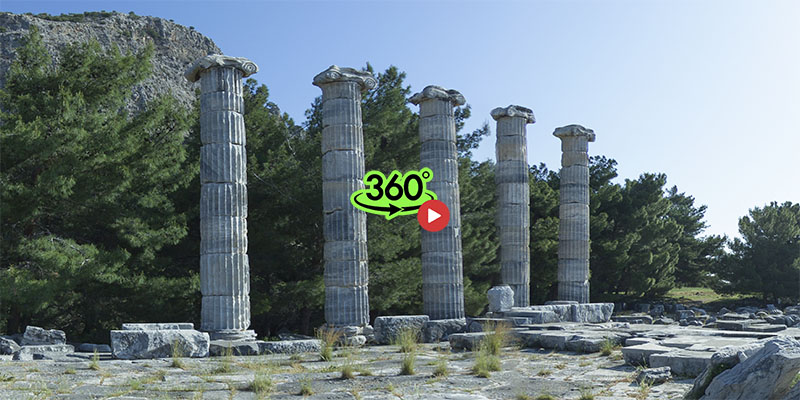
Street Sewers in Priene
The ancient city of Priene is renowned for its advanced urban planning and infrastructure, including its street sewers. The city's drainage and sewerage systems were integral to maintaining public health and sanitation, reflecting the ingenuity of Hellenistic engineering.
Priene was designed according to the principles of Hippodamian planning, characterized by a grid layout with streets intersecting at right angles. This systematic approach to urban design facilitated the efficient management of water and waste. The city's streets were equipped with underground sewers that collected and channeled rainwater and waste away from residential and public areas.
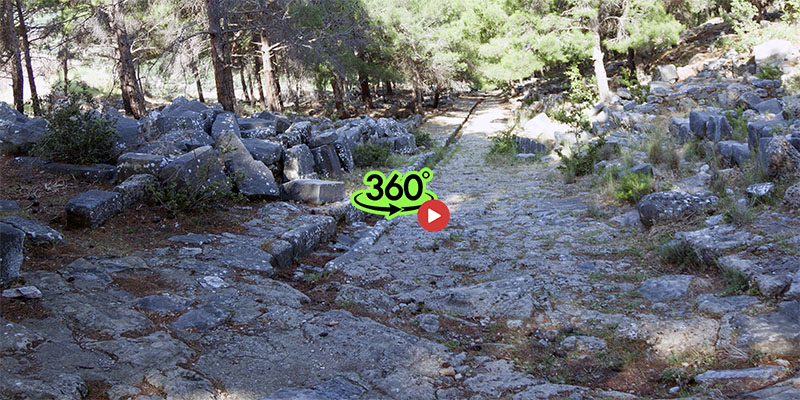
Synagogue
The presence of a synagogue in Priene indicates that there was a Jewish community in the city during the Hellenistic and Roman periods. The synagogue in Priene is one of the earliest known synagogues in the ancient world. It was discovered during archaeological excavations and is believed to date back to the 3rd or 4th century CE. The structure was built in a typical basilica style, with a rectangular plan and a central nave flanked by aisles.
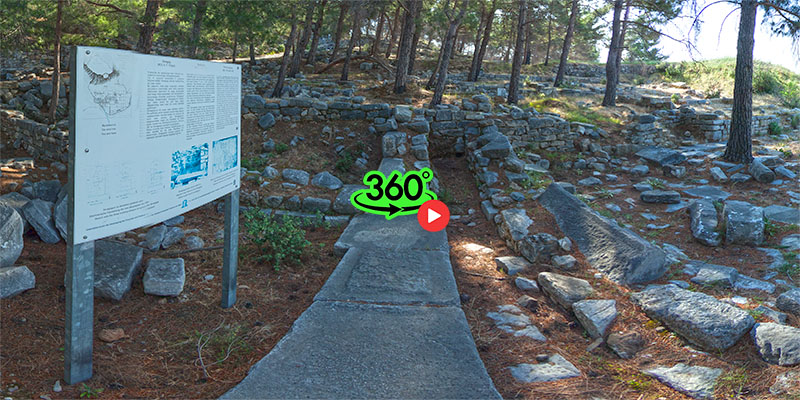
The Byzantine Church
The Bishop's Church, also known as the Byzantine Church, dates back to the early Byzantine period, around the 5th to 6th centuries CE. It was built during a time when Christianity was becoming more established in the region, and Priene had a substantial Christian community. The church served as the seat of a bishop, reflecting the city's religious significance during this period.
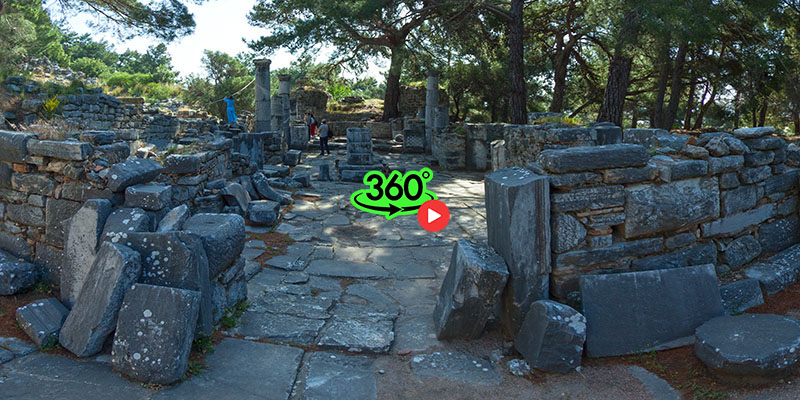
The Theatre
The theatre was constructed on the slopes of Mount Mycale, providing a natural incline for the seating area, or cavea. This design allowed for excellent acoustics and visibility, ensuring that all spectators could enjoy the performances. The cavea could accommodate approximately 6,500 spectators, making it a significant venue for public gatherings, theatrical performances, and political meetings.
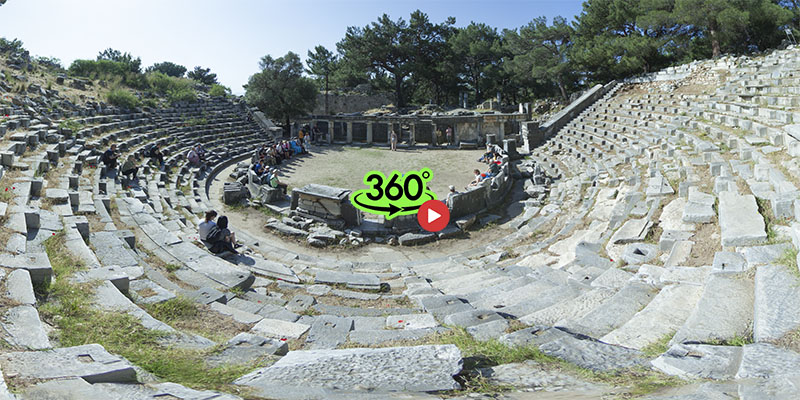
The Sanctuary of the Egyptian Gods
The Sanctuary of the Egyptian Gods was established during the Hellenistic period, around the 3rd century BCE. Inscriptions found within the sanctuary confirm its dedication to the Egyptian gods, mentioning the names of Isis, Serapis, and Anubis, among others. The design of the sanctuary combined elements of Greek and Egyptian architectural styles.
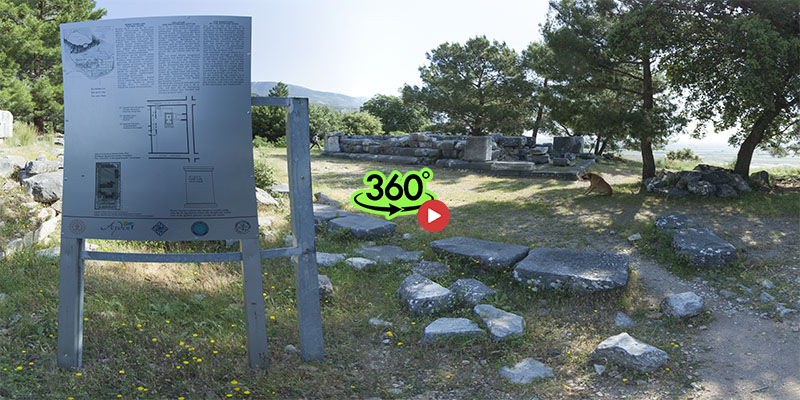
The Roman Bath Complex
The Roman Bath Complex in Priene dates back to the Roman period, around the 2nd century CE. The bath complex served as a public facility where citizens could bathe, socialize, and relax. It typically included the Apodyterium (changing room), Frigidarium (cold room), Tepidarium (warm room), Caldarium (hot room), and Palaestra (exercise courtyard).
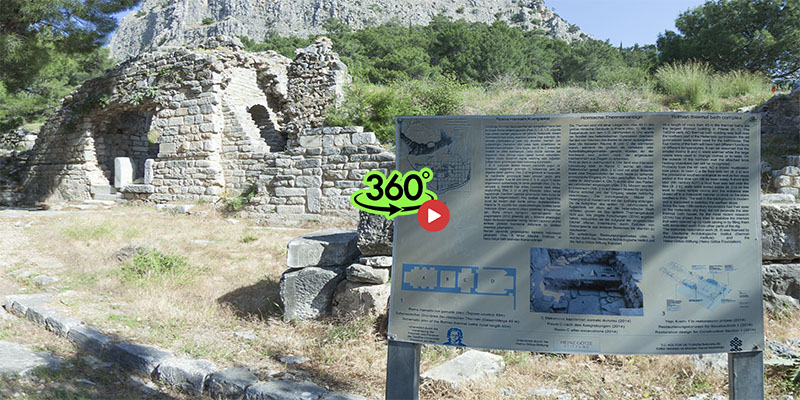
Sources and literature:
Priene, ancient city, Turkiye, URL: https://www.britannica.com/place/Priene, accessed 19.1.2025,
P. Thonemann, The Hellenistic Age: A Very Short Introduction, Chapter 6, Priene, p. 93,
Priene - Bouleuterion, IME, URL: https://www.ime.gr/projects/bouleuterion/en/katopsis/priene.html,
The Priene Calendar Inscription, Dr. Catherine Murphy, Santa Clara University,
Wolf Koenigs, Der Athenatempel von Priene. Archäologische Forschungen, 33, 2016.
